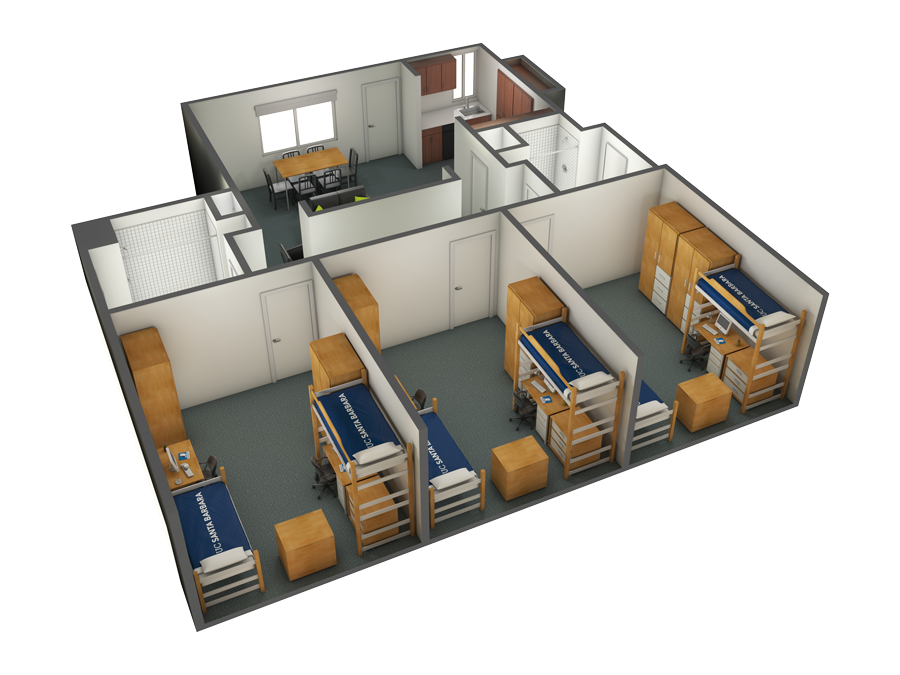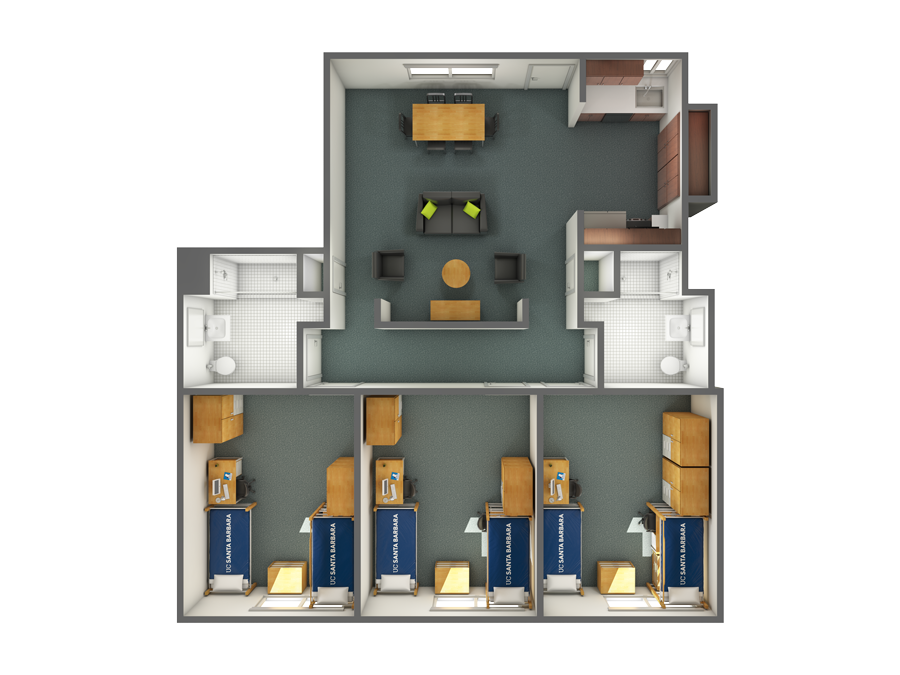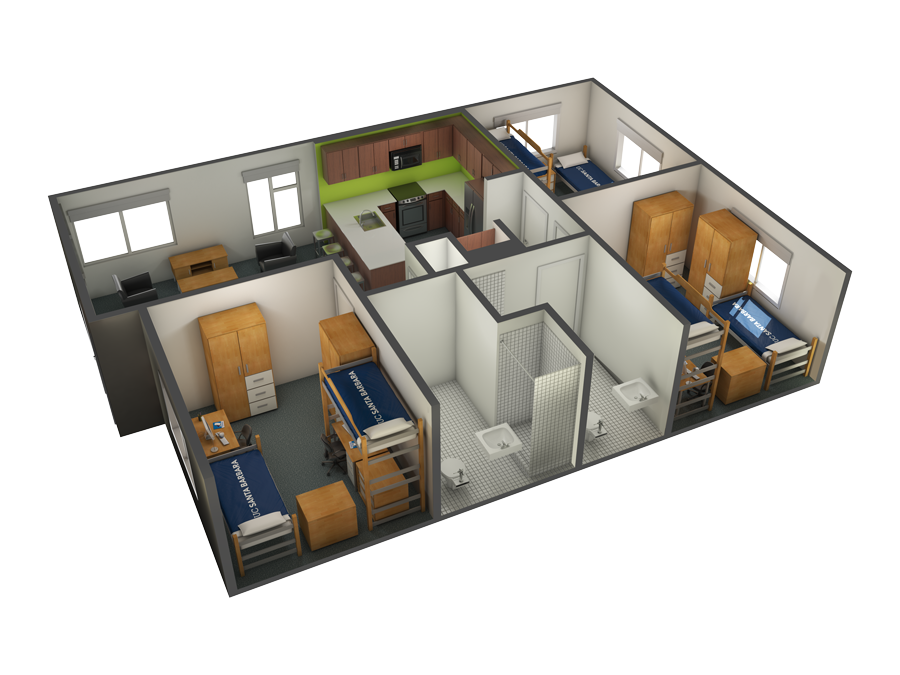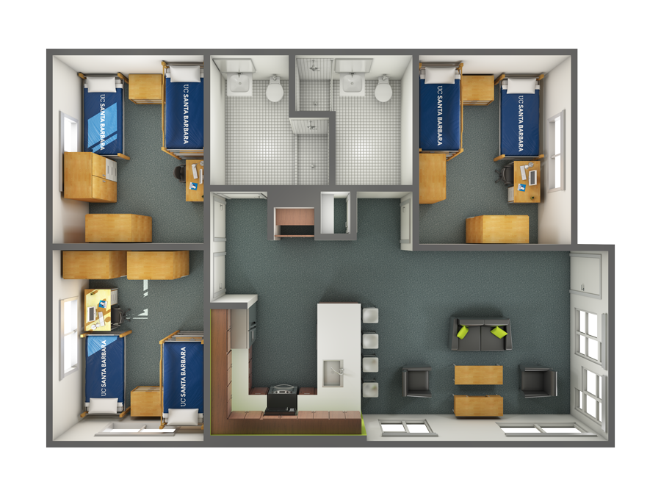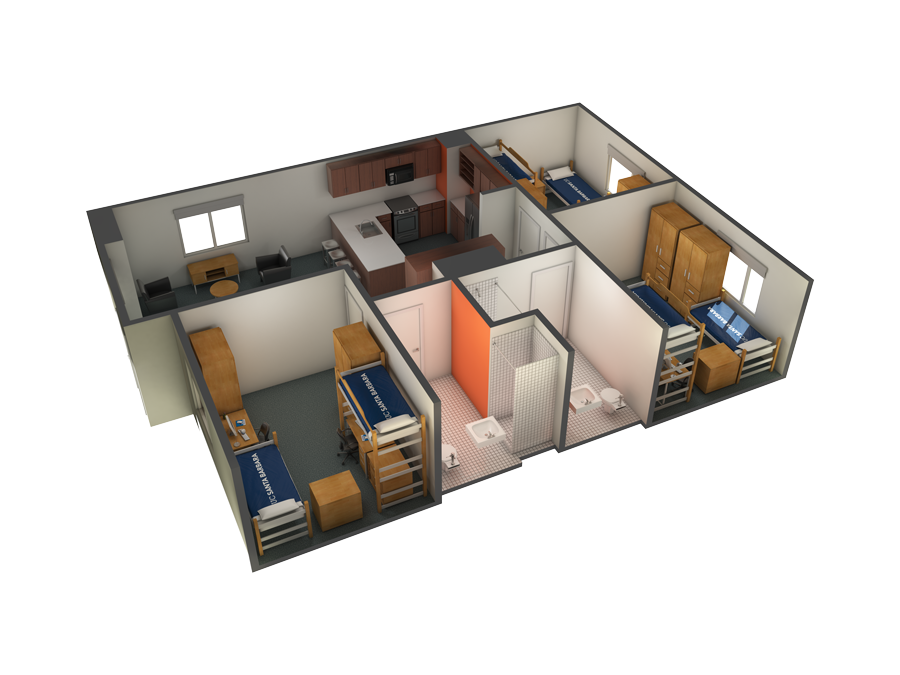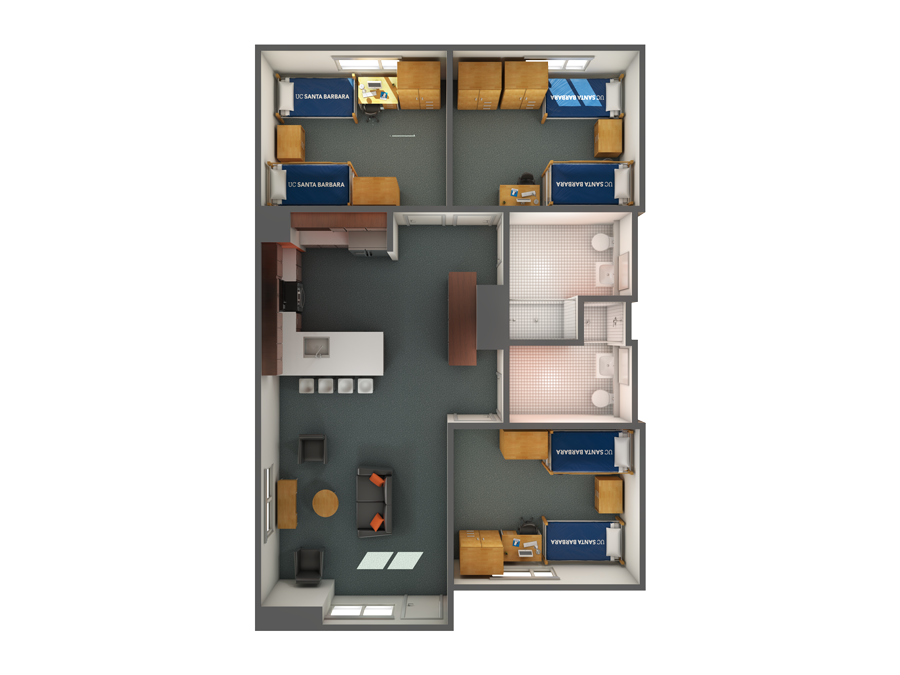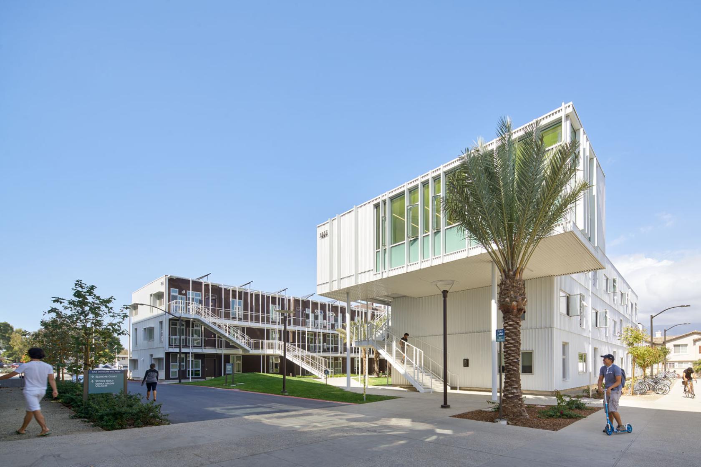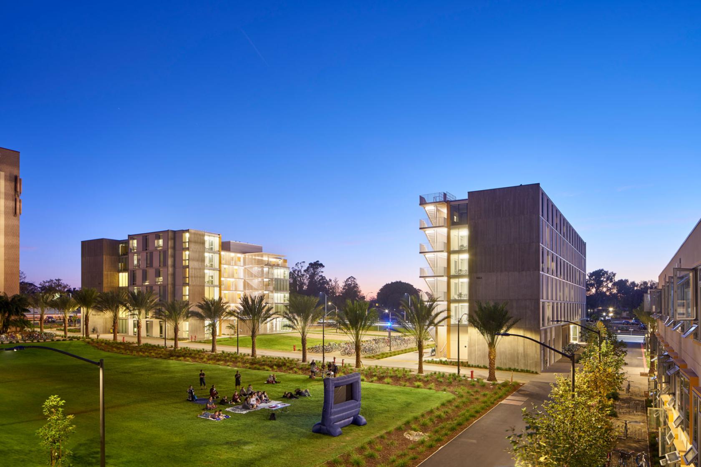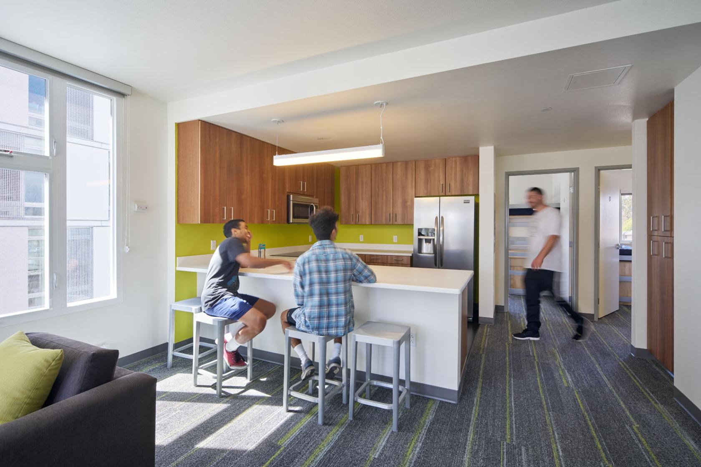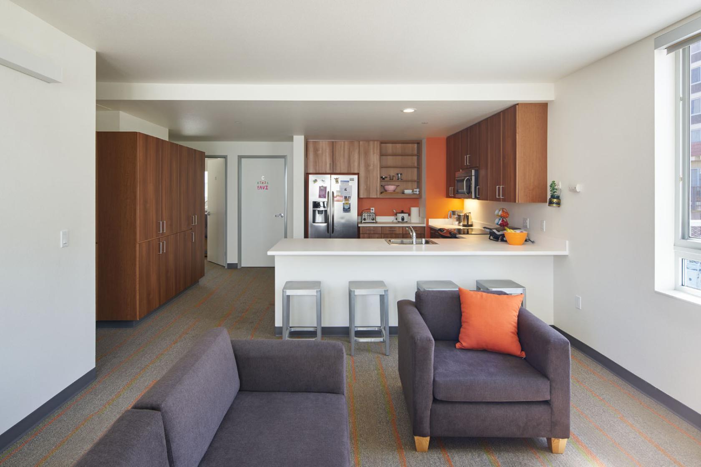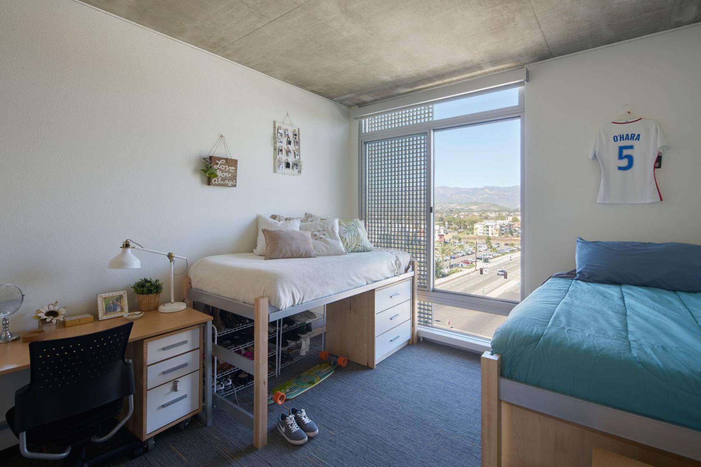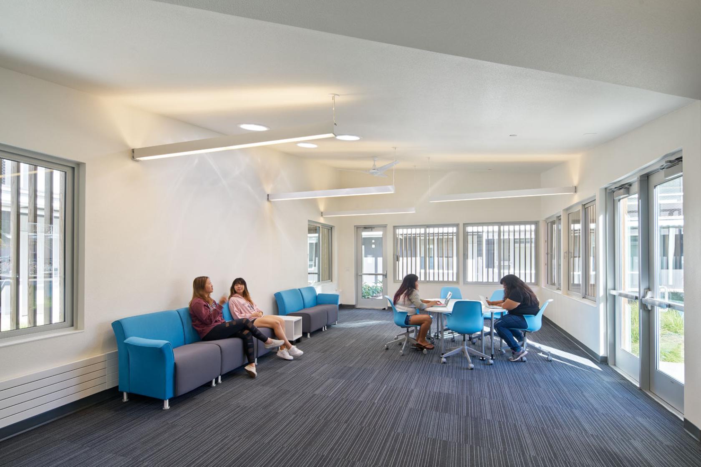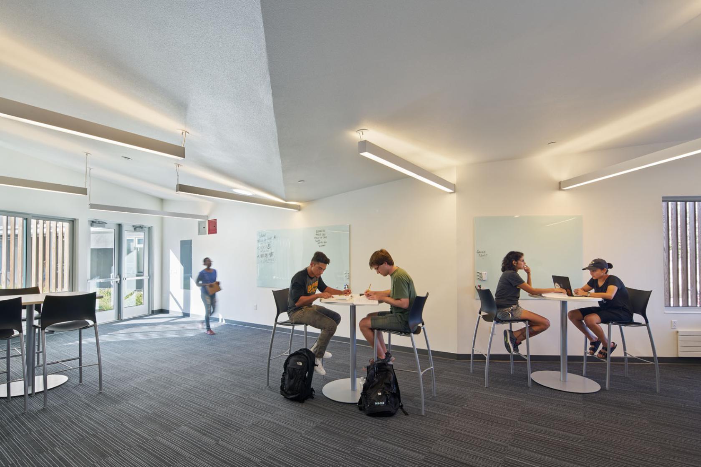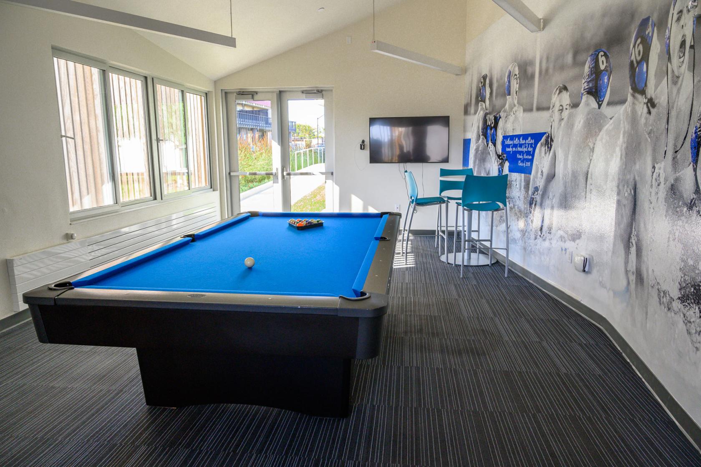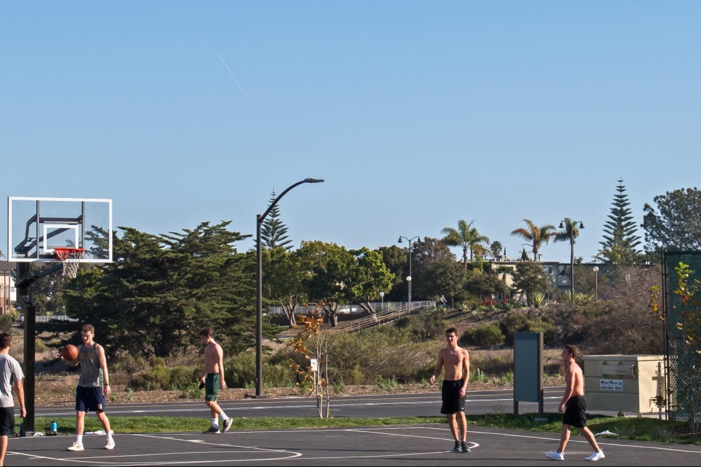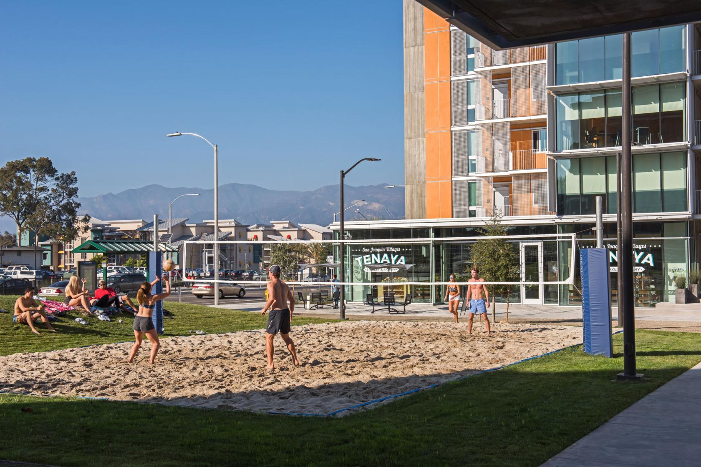True to UC Santa Barbara’s commitment to the environment, San Joaquin is a housing development designed to achieve the LEED Gold standards. Located just one mile from the UCSB main campus, San Joaquin is a community fully equipped to support study, dining, and recreation activities. The complex is accessible via bus or off-street bike and walking paths. San Joaquin is comprised of four 3-story clusters and two 6-story towers with top-floor terraces that overlook a central plaza of courtyards and open space.
Details
|
Accommodation Type |
Apartments with outdoor access (3 bedrooms per apartment) |
|---|---|
|
Bathroom Type |
2 per apartment |
|
Furnishing |
Two single beds, desks, desk chairs, closets with 5 hangers each, and small chests of drawers in every bedroom; kitchen and living room with furniture; rooms do not have televisions or clocks |
|
Additional Spaces |
Lounges, study rooms, and recreation rooms, as well as lawns, sand volleyball courts, basketball courts, and pool |
|
Parking |
Available nearby |
|
Housekeeping |
Linen service available, dependent on conference package |
Amenities
![]()
24/7
Front Desk
![]()
Basketball
Court
![]()
Elevator
Fitness
Room
![]()
Laundry
![]()
Lawn
Space
![]()
Pool
![]()
Volleyball
Court
![]()
WiFi
Location
650 Storke Road (Elsinore, Calaveras, Malibu, Ramona)
750 Storke Road (Tenaya North, Tenaya South)
For navigation purposes only. Conference guests cannot send themselves mail at this address.
Nearby
- Portola Dining Commons
- Santa Barbara MTD Bus Stop
- Beaches
- Devereux Lagoon
- Camino Real Shopping Center
Gallery
Floor Plans
Floor plans are for general room layout and configuration. They are not exact in scale. Furniture arrangements vary by room and residence.
Apartment
